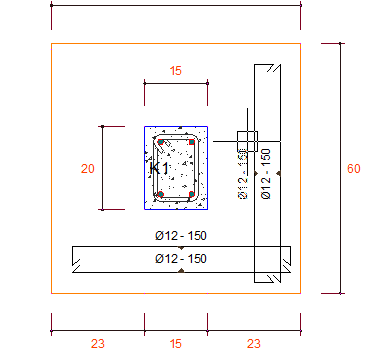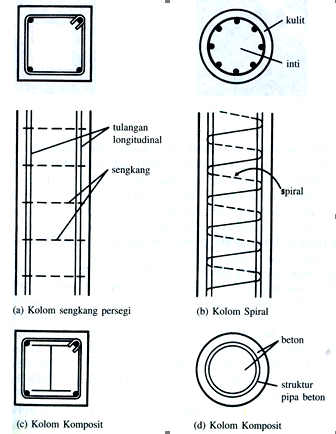One Of The Structural Elements Of The Building

Hello Steemian..
Hopefully we are in good health always ..
This time I want to discuss about one of the structural elements in the building. Columns are important in a job elem structure on a building, the column becomes the beginning of the foundation of a building. Rod shaped columns that have varying sizes. namely, 15 x 15 , 25 x 25, 15 x 20.
For columns in a house that is not storied or has one floor. The use of columns on the size of the house, namely the size of 15 cm x 15 cm or often called practical column, and for columns with terraced house, column size larger. .[source]
For the structure of the column is made of steel and concrete. both have different properties, namely the pull and pressure. namely iron material is resistant to traction and the concrete material is holding a compressive force on the part of other structures such as sloof. .[source]
Types Of Columns

The use of columns in the building there are several different types of columns, namely:
Rectangular column
This column has a longitudinal reinforcement and fastener lateral reinforcement. Column with this rectangular shape, the most widely used in structural elements of buildings.
Round Column
Round columns have longitudinal reinforcement and reinforcement spiral binder, this column better shape than rectangular column shape. To manufacture this column more difficult.
Composite columns
This column uses a steel profile for a flexible beam on the column. This column is also added with reinforcement and reinforced fastener longitudinal. [source]
How To Calculate The Volume Of The Column
Calculating the volume of practical concrete column 15 cm x 15 cm on the first floor are:
| VA = b x h x t x ∑k | = 0,15 m x 0,15 m x 3,5 m1 x 9 bh | = 0. 71 m3 |
|---|
For the volume of concrete column structure 25 cm x 25 cm on the first floor are:
| VB = b x h x t x ∑k | = 0,25 m x 0,25 m x 3,5 m1 x 21 bh | = 4, 59 m3 |
|---|
For the volume of concrete column structure of 15 cm x 20 cm on the floor, namely:
| VC = b x h x t x ∑k | = 0,15 m x 0,20 m x 3,5 m1 x 25 bh | = 2, 63 m3 |
|---|
to calculate the volume of the whole, namely
| ∑VK = VA + VB + VC | = 0,71 m3 + 4,59 m3 + 2,63 m3 | = 7,93 m3 |
|---|
Note:
VA = volume of practical concrete columns on the first floor (unit m3)
VB = volume of concrete column of one floor structure (unit m3)
VC = volume of concrete columns two floor structure (unit m3)
b = width of the column (unit m)
h = column thickness (unit m)
t = height of the column (unit m)
Σk = number of columns (units bh)
ΣVK = the overall volume of reinforced concrete columns (unit m3)
Conclusion
So the use of columns on the elements of the building structure is part of the structure in a vertical position. The column serves as a binder brick wall and the successor to the load from the top to the foundation. For the distance between the columns is 4-5 m. As for the dimensions of the column depending on the load will be accepted.
Versi Indonesia

Hello Steemiian.. Semoga kita dalam keadaan sehat selalu..
Kali ini saya ingin membahas tentang salah satu elemen struktur pada pada bangunan. Kolom merupakan hal yang penting dalam suatu elem struktur pada pekerjaan suatu bangunan, kolom menjadi awal dasar nya berdiri suatu bangunan. Kolom berbentuk batang yang memiliki ukuran bervariasi. yaitu, 15 x 15 , 25 x 25, 15 x 20.
Untuk kolom pada rumah yang tidak bertingkat atau memiliki satu lantai. Penggunaan ukuran kolom pada rumah tersebut yaitu dengan ukuran 15 cm x 15 cm atau sering di sebut kolom praktis, dan untuk kolom dengan rumah yang bertingkat ukuran kolomnya lebih besar.[source]
Untuk struktur dalam kolom dibuat dari besi dan beton.keduanya memiliki sifat yang berbeda, yaitu tarikan dan tekanan.yaitu material besi bersifat tahan terhadap tarikan dan material beton bersifat menahan gaya tekan pada bagian struktur lain seperti sloof.[source]
Jenis- Jenis Kolom

Penggunaan kolom pada bangunan tedapat beberapa macam jenis kolom, yaitu:
Kolom segi empat.
Kolom ini memiliki tulangan longitudinal dan tulangan pengikat lateral. Kolom dengan bentuk segi empat ini, paling banyak digunakan pada elemen struktur bangunan.
Kolom bulat
Kolom bulat memiliki tulangan longitudinal dan tulangan pengikat spiral, bentuk kolom ini lebih bagus dari bentuk kolom segi empat. Untuk pembuatannya kolom ini lebih sulit.
Kolom komposit
Kolom menggunakan profil baja untuk pemikul lentur pada kolom. Kolom ini juga di tambahkan dengan tulangan longitudial dan tulangan pengikat.
[source]
Cara Menghitung Kolom
Menghitung volume kolom beton praktis 15 cm x 15 cm pada lantai satu yaitu:
| VA = b x h x t x ∑k | = 0,15 m x 0,15 m x 3,5 m1 x 9 bh | = 0. 71 m3 |
|---|
Untuk volume kolom beton struktur 25 cm x 25 cm pada lantai satu yaitu:
| VB = b x h x t x ∑k | = 0,25 m x 0,25 m x 3,5 m1 x 21 bh | = 4, 59 m3 |
|---|
Untuk volume kolom beton struktur 15 cm x 20 cm pada lantai, yaitu:
| VC = b x h x t x ∑k | = 0,15 m x 0,20 m x 3,5 m1 x 25 bh | = 2, 63 m3 |
|---|
Untuk menghitung volume keseluruhannya, yaitu
| ∑VK = VA + VB + VC | = 0,71 m3 + 4,59 m3 + 2,63 m3 | = 7,93 m3 |
|---|
Keterangan:
VA = volume kolom beton praktis pada lantai satu ( satuan m3)
VB = volume kolom beton struktur lantai satu (satuan m3)
VC = volume kolom beton struktur lantai dua (satuan m3)
b = lebar kolom (satuan m)
h = tebal kolom (satuan m)
t = tinggi kolom (satuan m)
∑k = jumlah kolom (satuan bh)
∑VK = volume keseluruhan kolom beton bertulang (satuan m3)
Kesimpulan
Jadi penggunaan kolom pada elemen struktur bangunan adalah bagian struktur atas dalam posisi vertikal. Kolom berfungsi sebagai pengikat pasangan dinding bata dan penerus beban dari atas ke pondasi. Untuk jarak antar kolom adalah 4 - 5 m. Sementara untuk dimensi kolom tergantung pada beban yang akan diterima.
Reference Source
www.besibeton.net
www.ilmurumah.com
www.hargasatuan.com
www.pu.bantulkab.go.id
www.perencanaanstruktur.com
www.ristekhimatesil.wordpress.com
